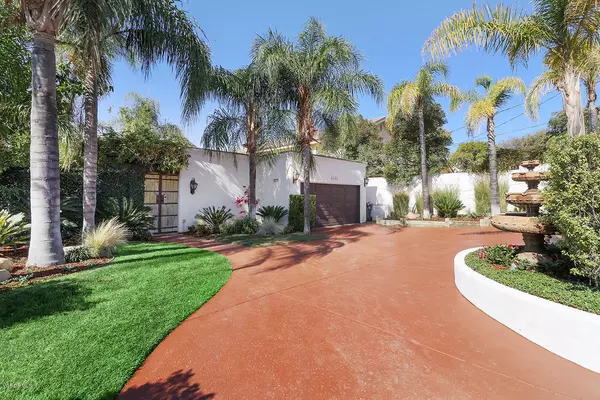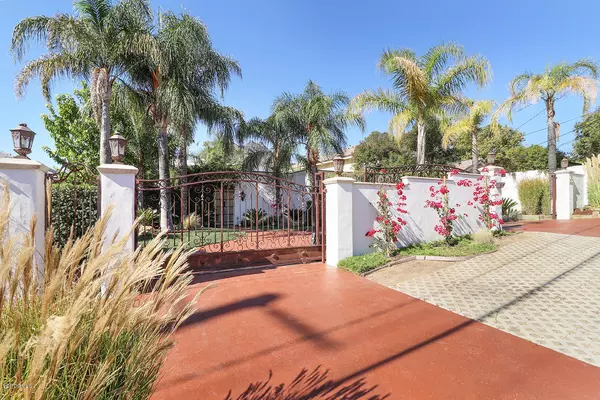For more information regarding the value of a property, please contact us for a free consultation.
4141 Cornell Road Agoura Hills, CA 91301
Want to know what your home might be worth? Contact us for a FREE valuation!

Our team is ready to help you sell your home for the highest possible price ASAP
Key Details
Sold Price $1,489,000
Property Type Single Family Home
Listing Status Sold
Purchase Type For Sale
Square Footage 3,180 sqft
Price per Sqft $468
Subdivision Custom (Agoura)
MLS Listing ID 218013482
Sold Date 01/29/19
Style Hacienda,Rustic,Spanish
Bedrooms 4
Full Baths 3
Year Built 1985
Lot Size 0.329 Acres
Property Description
What a STUNNING Spanish Hacienda VIEW home! This 3000+ sf custom mini estate begins w/wrought iron entry gates & a semi-circular driveway. The antique 8 foot Chinese double doors gently open & allow you to enter into the secluded courtyard complete w/a koi pond, & zen garden. The travertine pathway leads you to the house where your senses will be delighted once again. The property has been meticulously restored w/Spanish tile, teak & travertine floors, open beam ceilings, vintage lighting, numerous french-pane windows & doors which allows the space to feel open & extremely light & bright! The gourmet kitchen includes some stainless Viking appliances, a stainless sink, granite counters & neutral maple cabinets. Just a few steps down from the entry you will enjoy the family room w/fireplace & adjoining dining area, that overlooks the infinity pool w/gorgeous mountain views! Upstairs you will find the Master Suite w/deck & interior fireplace, w-in closet, dark bathroom cabinets w/stone sinks, sep. shower & tub & a TV IN THE MIRROR! 3 other bedrooms & 2 tastefully remodeled bathrooms complete the living space. The backyard is terraced & you will experience amazing VIEWS, a BBQ, putting green & play area as well. The home has been celebrity owned in the past!
Location
State CA
County Los Angeles
Interior
Interior Features Beamed Ceiling(s), Cathedral/Vaulted, High Ceilings (9 Ft+), Open Floor Plan, Surround Sound Wired, Turnkey, Granite Counters, Pantry, Formal Dining Room, Walk-In Closet(s)
Heating Central Furnace, Fireplace, Natural Gas
Cooling Ceiling Fan(s), Central A/C, Wall Unit(s)
Flooring Hardwood, Pavers, Travertine
Fireplaces Type Other, Family Room
Laundry Laundry Area
Exterior
Exterior Feature Balcony, Rain Gutters
Parking Features Garage - 1 Door, Attached, Electric Gate
Garage Spaces 2.0
Pool Neg Edge/Infinity, Private Pool
View Y/N Yes
View Any View, Hills View, Mountain View
Building
Lot Description Automatic Gate, Fenced Yard, Lawn, Lot Shape-Rectangle, Street Paved
Story 2
Sewer Public Sewer
Read Less
GET MORE INFORMATION





